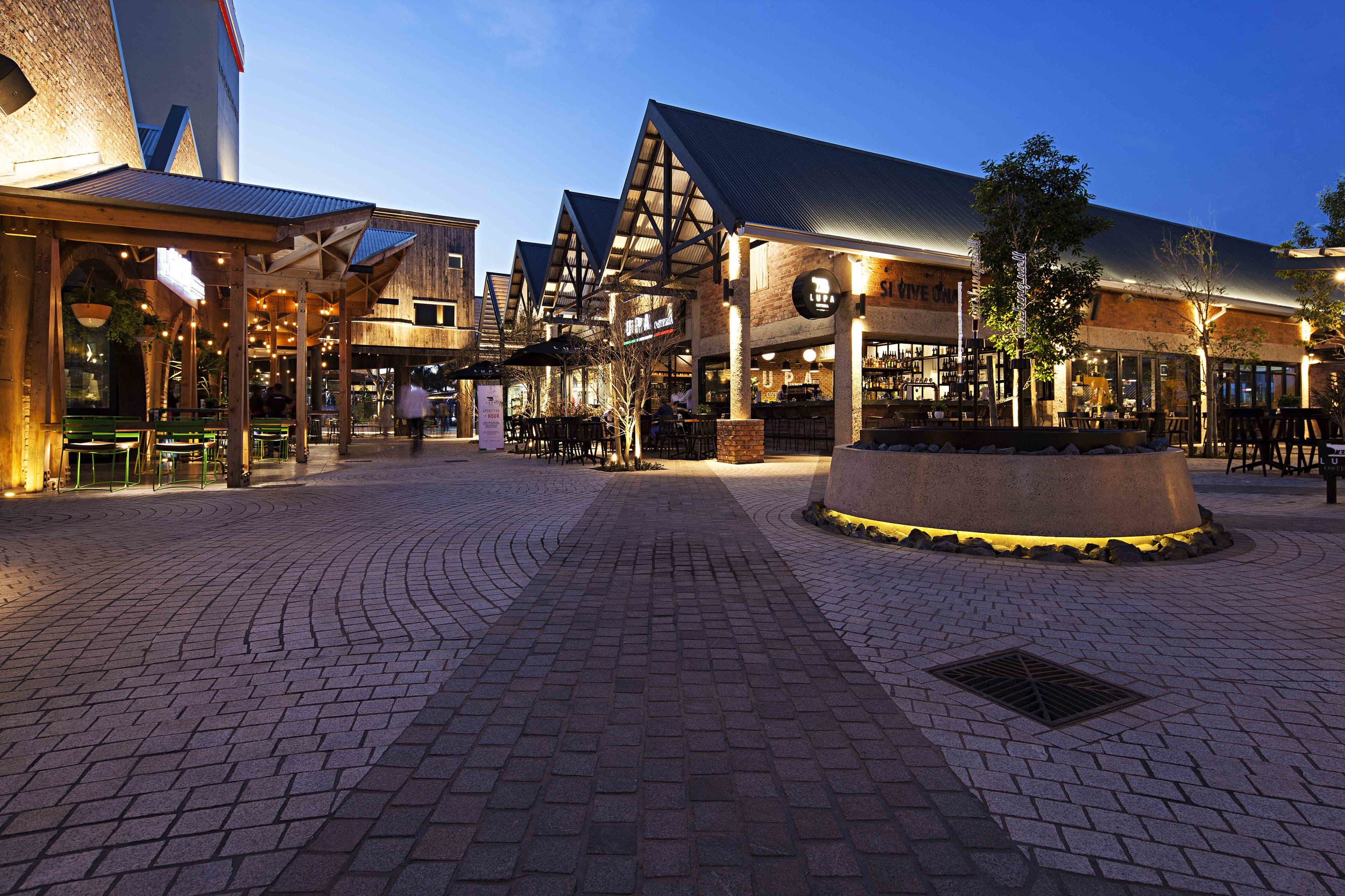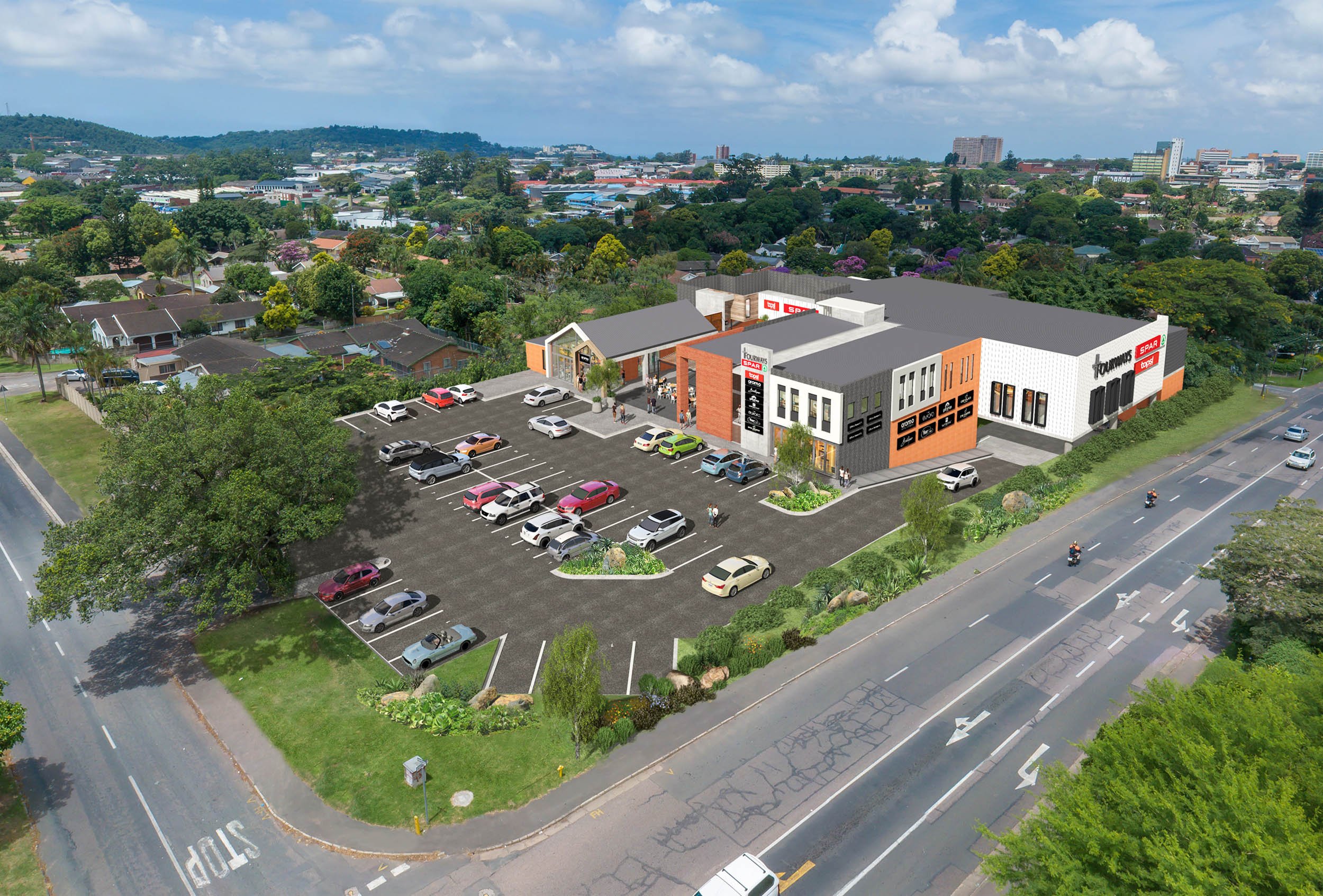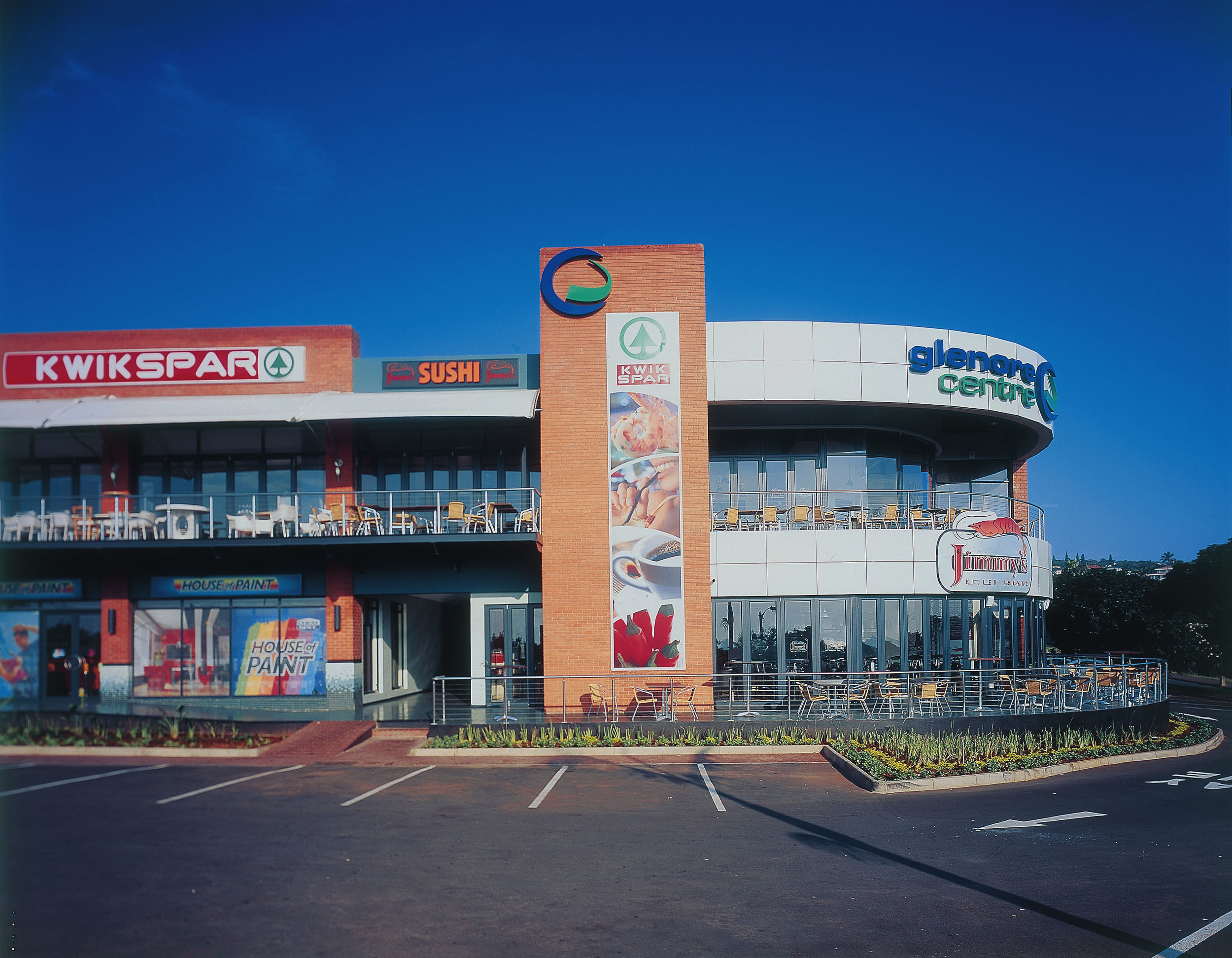E. info@evolutionarchitects.co.za
T. +27 (0)31 266 5835 /
+27 (0)31 266 9858
F. +27 (0)86 693 7030
Ballito Lifestyle Centre
2001 - Current
Situated in Ballito, KwaZulu-Natal’s premier coastal holiday town, Lifestyle Centre provides upmarket shopping to affluent residents and holidaymakers. Evolution Architect's principal, Raewyn Hayhoe, was the project architect for the original Ballito Lifestyle Centre in 2001.
Ballito Lifestyle Centre - Phase 1
Project size: 20 700m² retail area | Completion date: 2003
Ballito Lifestyle Centre - Phase 2
Award: SACSC RDDA overall winner expanded shopping centres category
Project size: 9 000m² retail area | Completion date: 2007
The first extension to Ballito Lifestyle Centre transformed the former strip centre into an attractive lifestyle destination. It extends and complements the existing centre with an exciting sequence of environments and tenant mix changes. The up-scaled space has attractive restaurants and picturesque landscapes in an open street environment.
Ballito Lifestyle Centre - Edgars Extension
Award: SACSC RDDA commendation category C
Project size: 4 000m² retail area | Completion date: 2011
The second extension provided an additional 4 000m² of retail area for an Edgars concept store and eight exclusive line shops housing boutiques, a restaurant and strong national fashion brands.
The concept was to create a new retail 'box' with meticulously considered position, proportions, detailing and architectural design elements. The design style is contemporary, achieved using high-tech construction materials, finishes and techniques and innovative engineering and architectural features. The clean lines of the detailing are simple, elegant and refined. Consideration was given to all aspects of aesthetics, functionality and ultimately the customer experience.
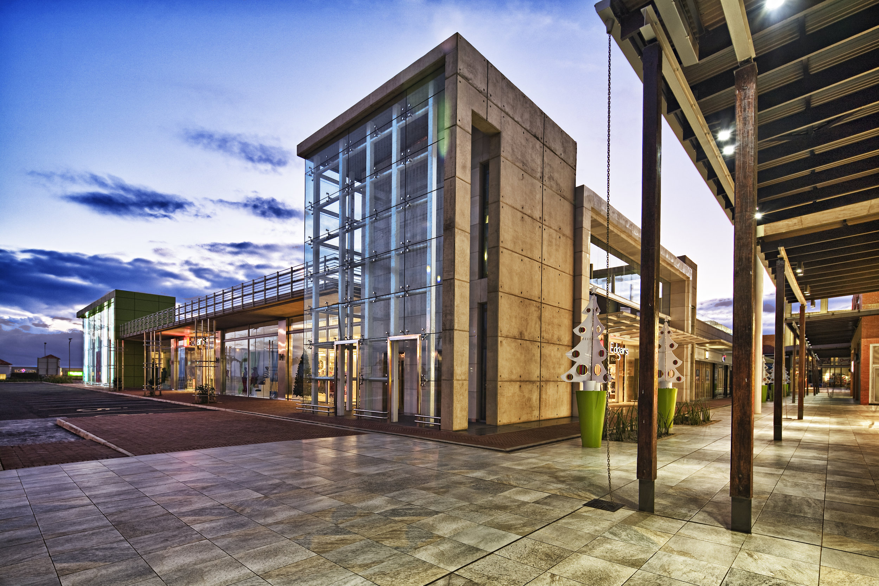
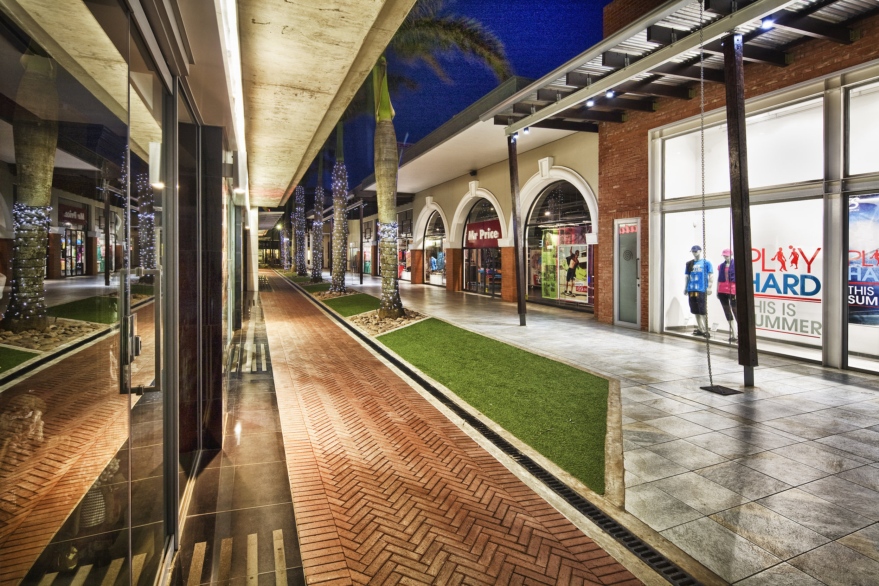
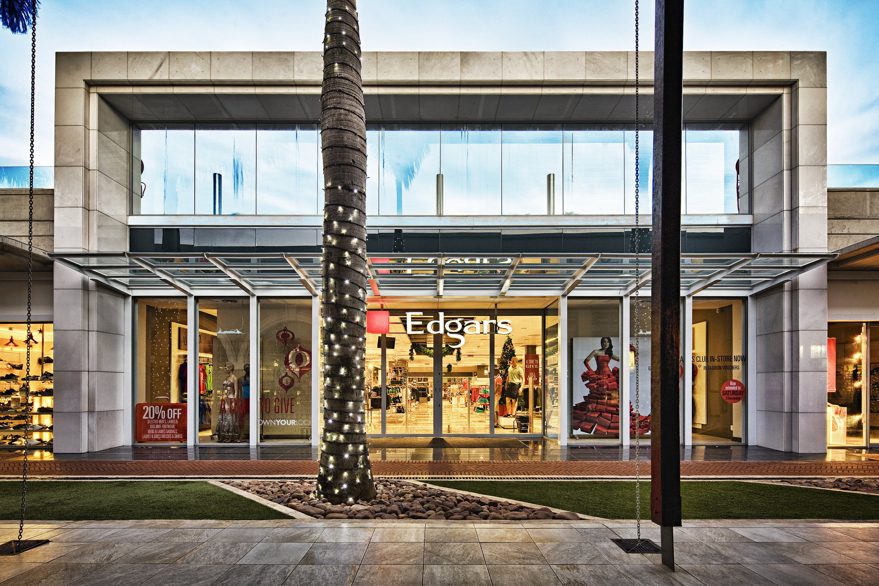
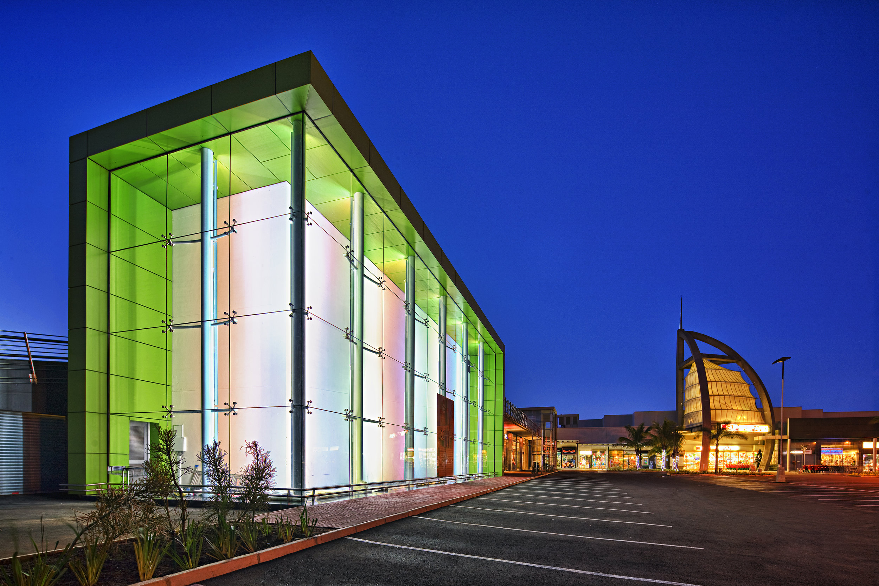
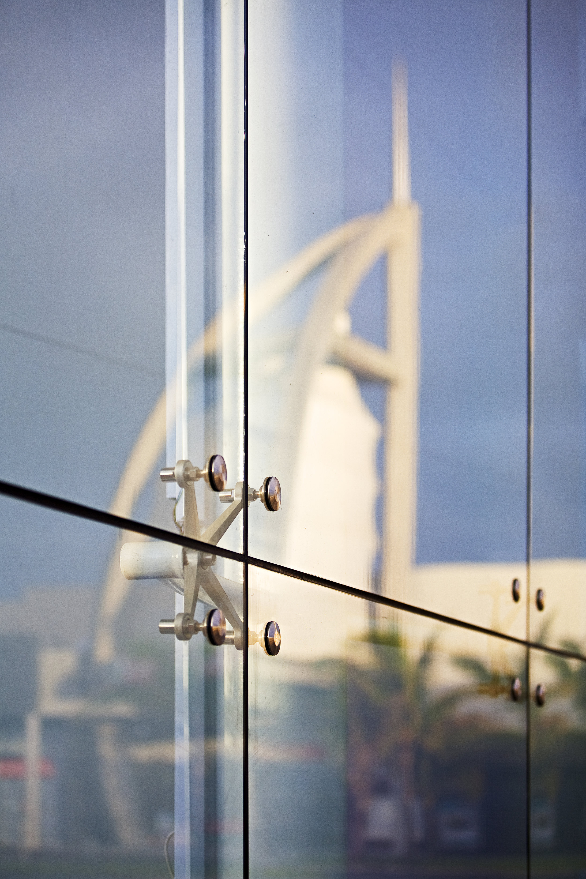
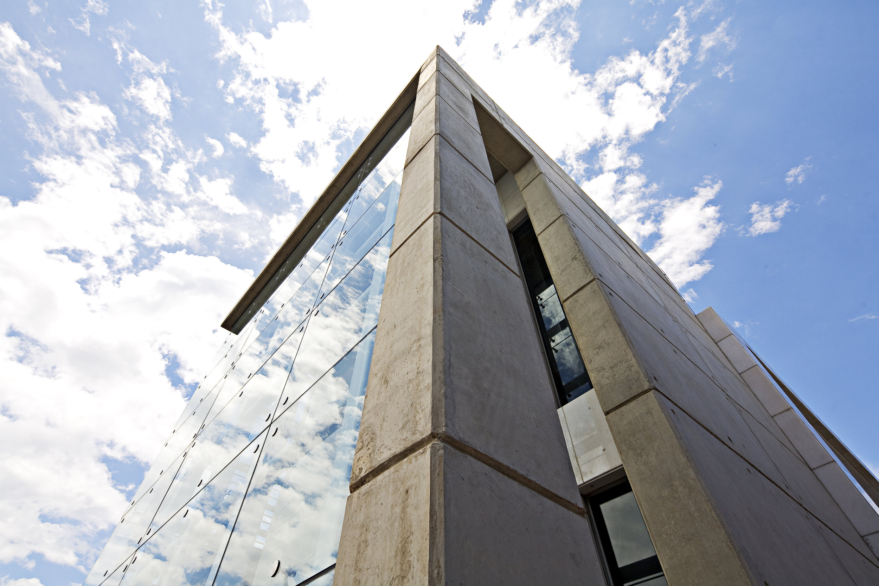
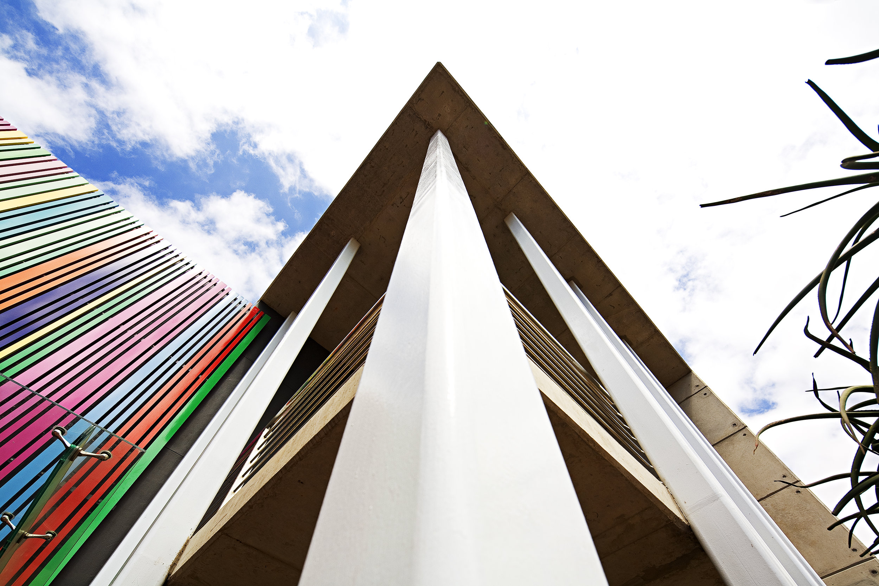
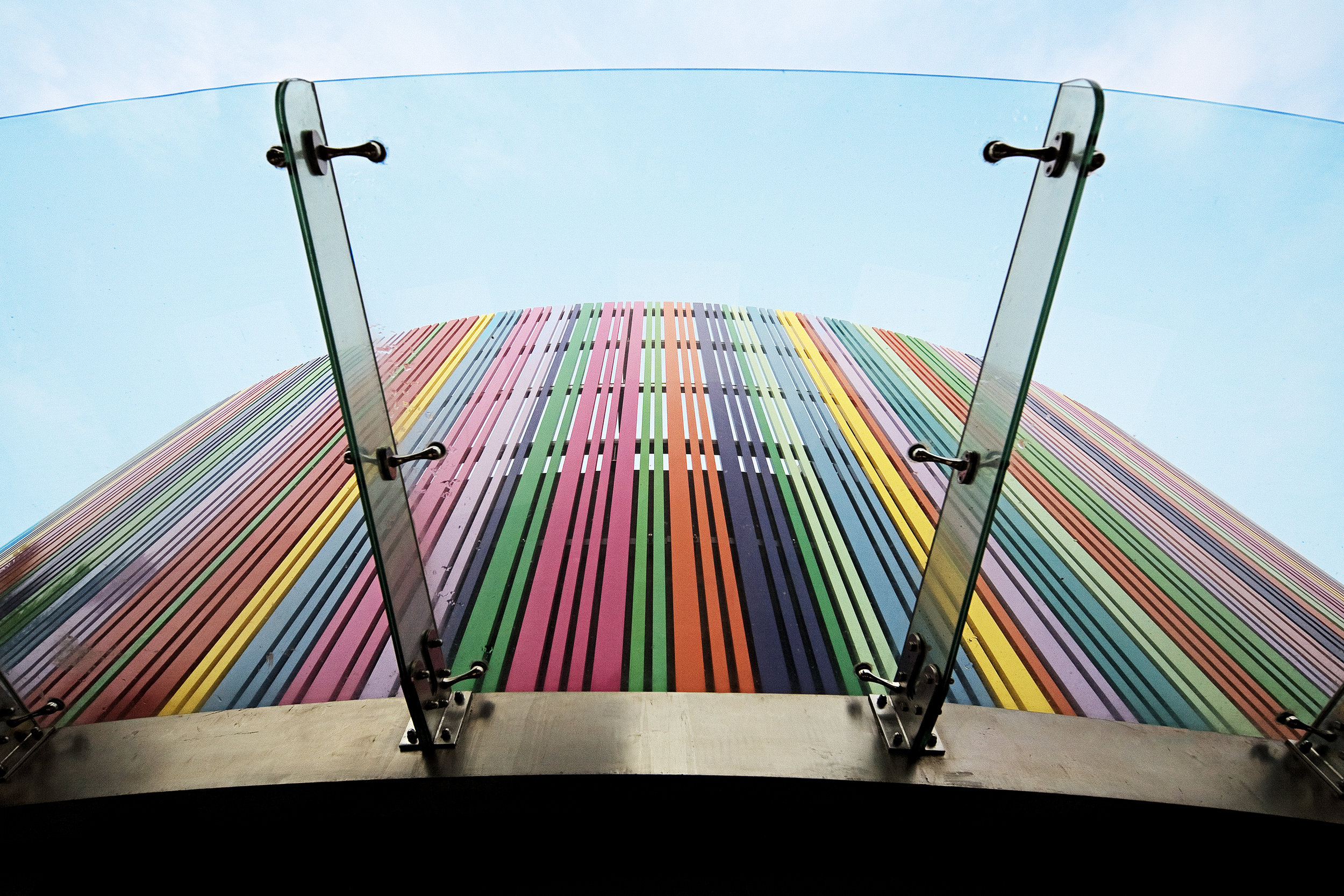
Ballito Lifestyle Redevelopment
Launched November 2017
Ballito Lifestyle Centre has yet again evolved with an exciting new redevelopment including a food market offering locally created and organic food, upmarket restaurants and exclusive boutiques which have proved to be popular amongst the local community. The centre has also allowed for the new anchor tenants.
This has brought something new and exciting to Ballito, which had generated a positive response to the project.
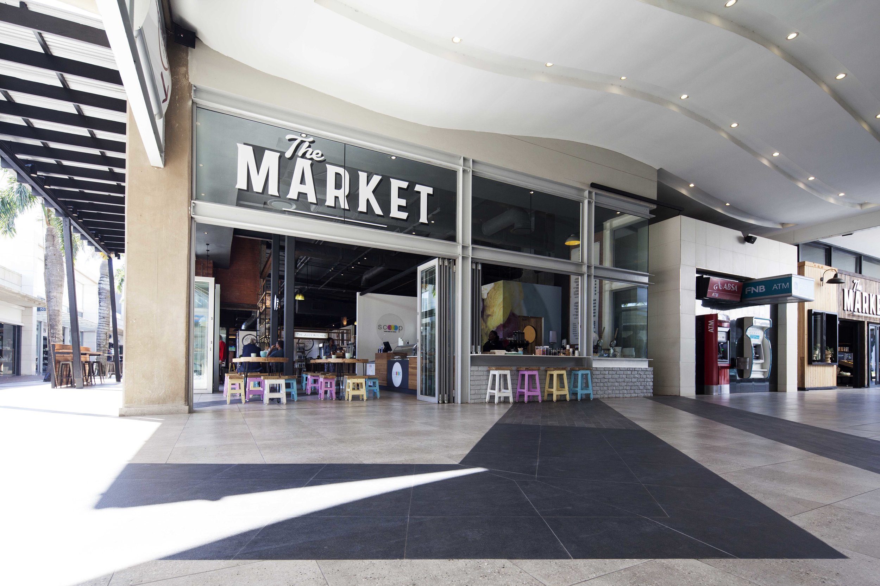
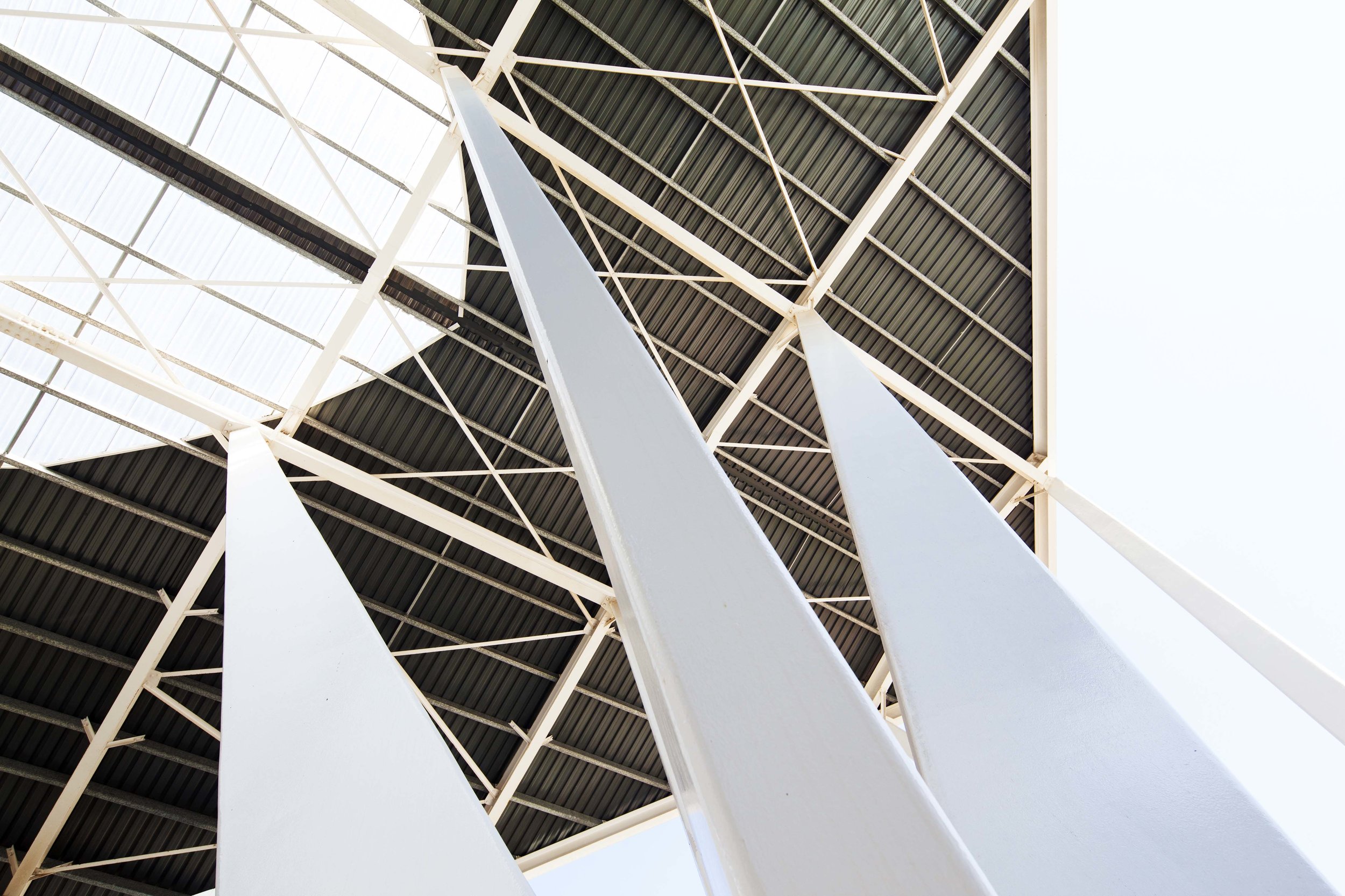
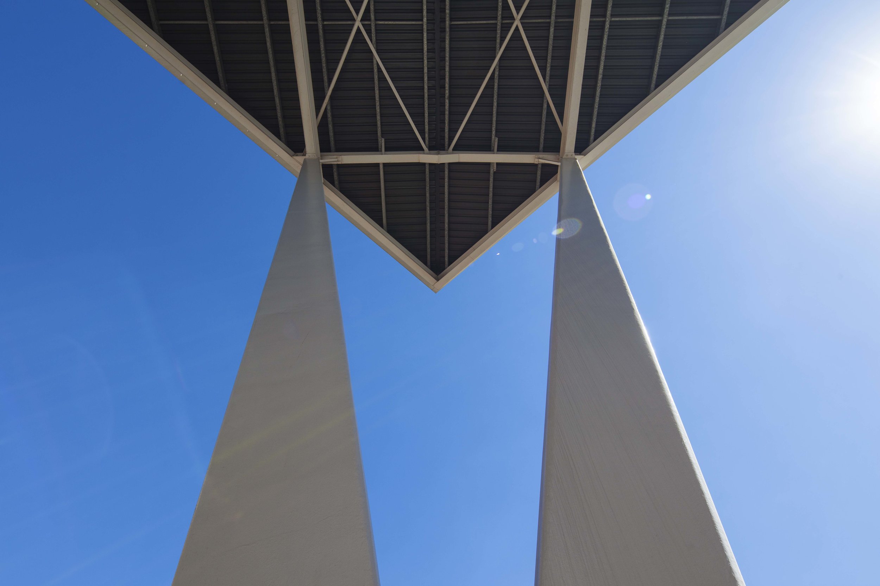
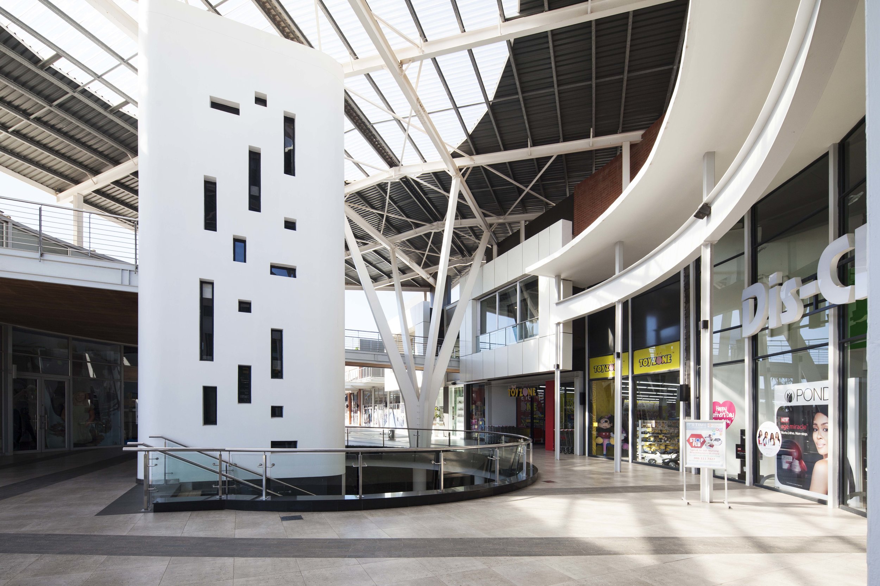
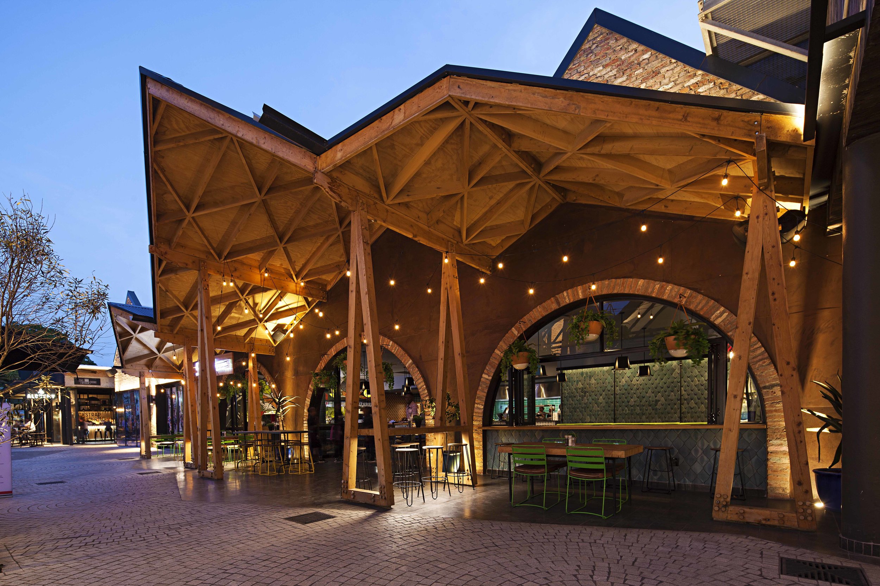
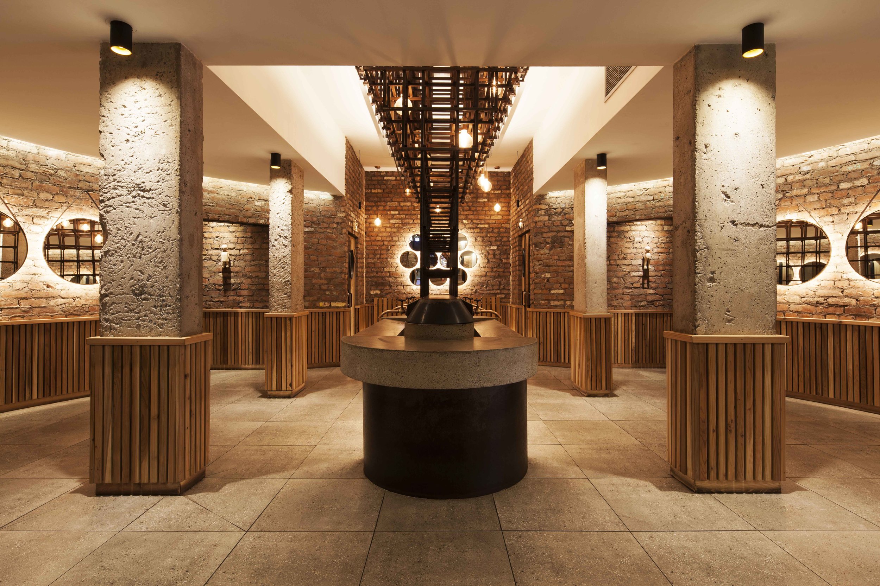
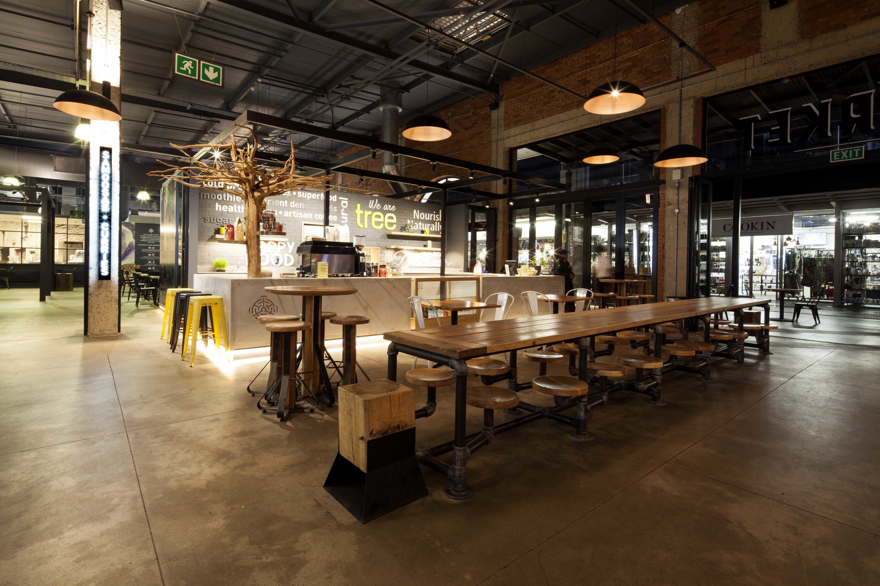
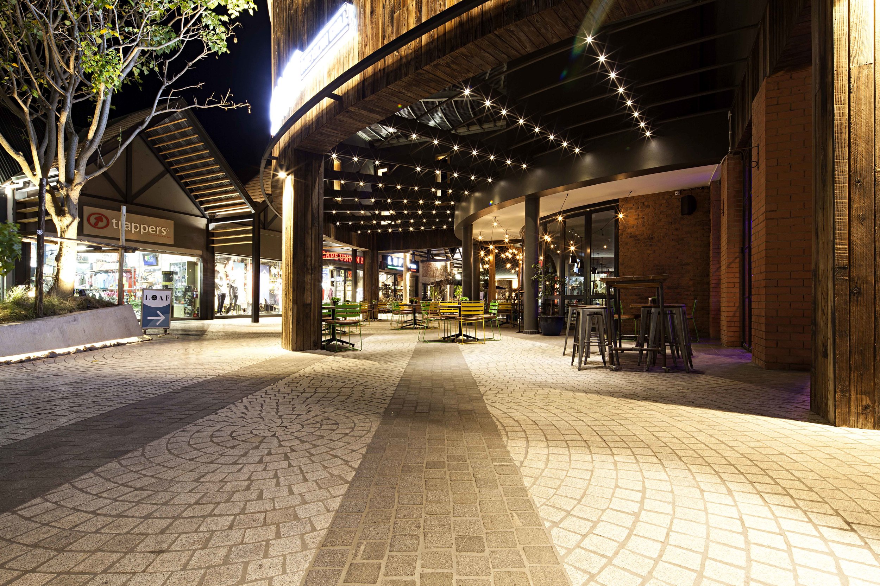
Fourways Spar Redevelopment Proposal
54 Glenugie Road | Pinetown | Project Commencement 2022
The humble Fourways Kwikspar located in Pinetown at the corner of Glenugie and Manors Road plans to receive an upgrade to a Spar with a all new vibrant and exciting environment accompanied by Tops, Spar Pharmacy and Lineshops.
The design is centred around an interactive courtyard that is protected by the envelop of the building providing outdoor seating and leisure spaces. The design uses the combination of various materials and texture that fuses together providing a holistic and unified building. The choice of materials and strong individual elements is to provide a unique memorable character to the space by taking advantage of the corner landmark characteristics.
The detail design and considerations has been given in the hopes of bringing something new and exciting to the Pinetown area that will generate a positive response.
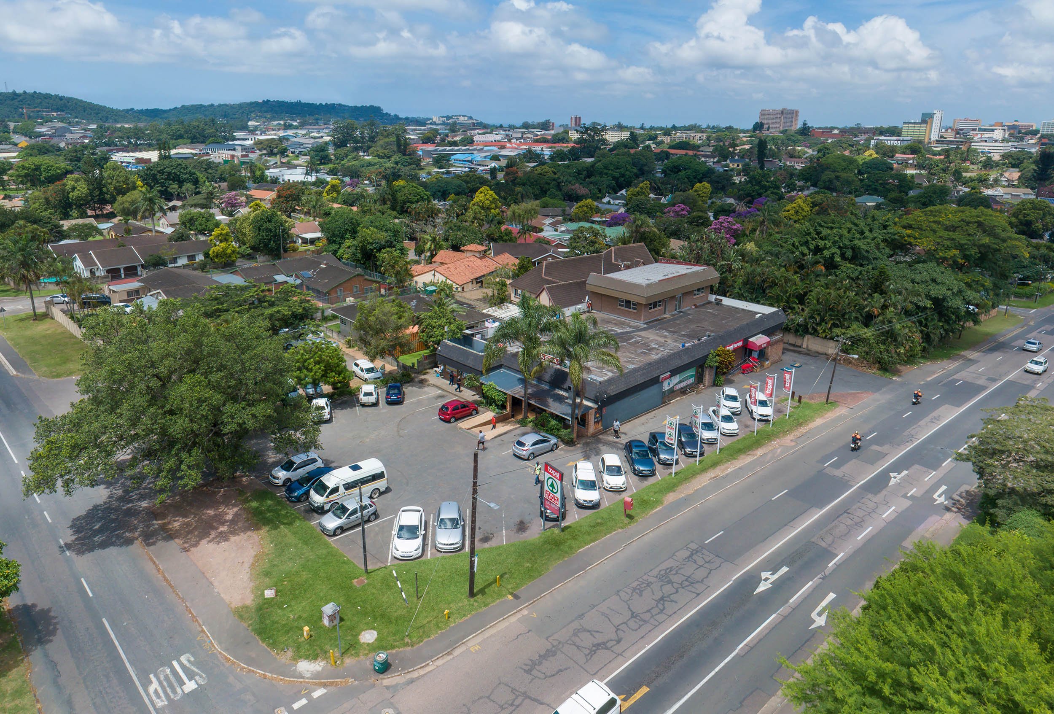
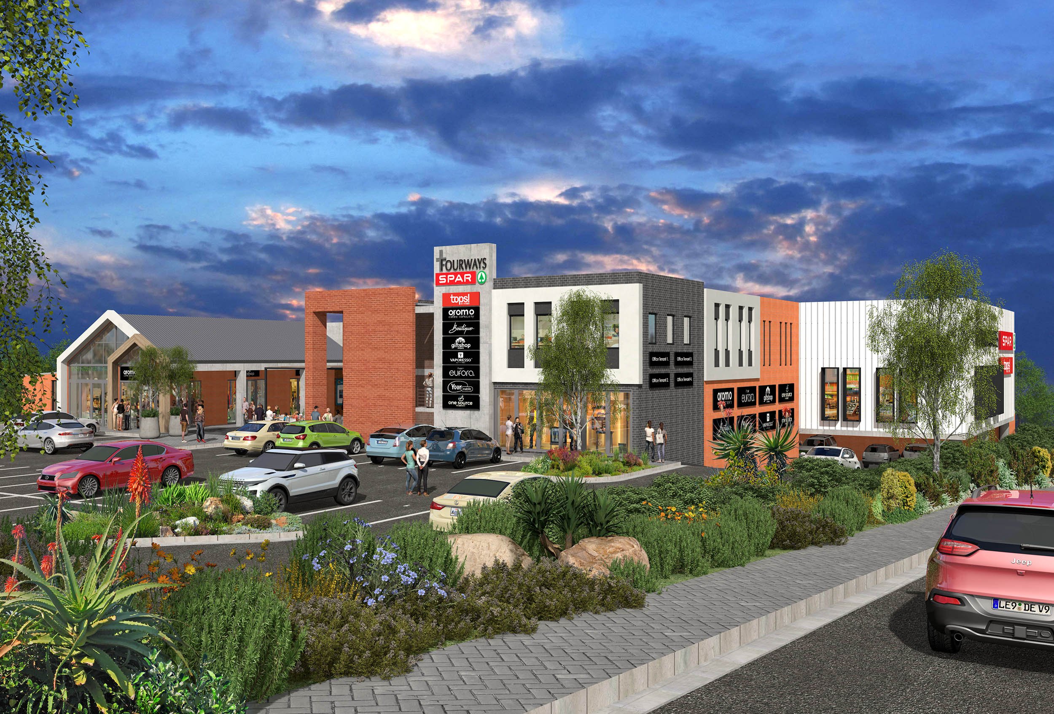
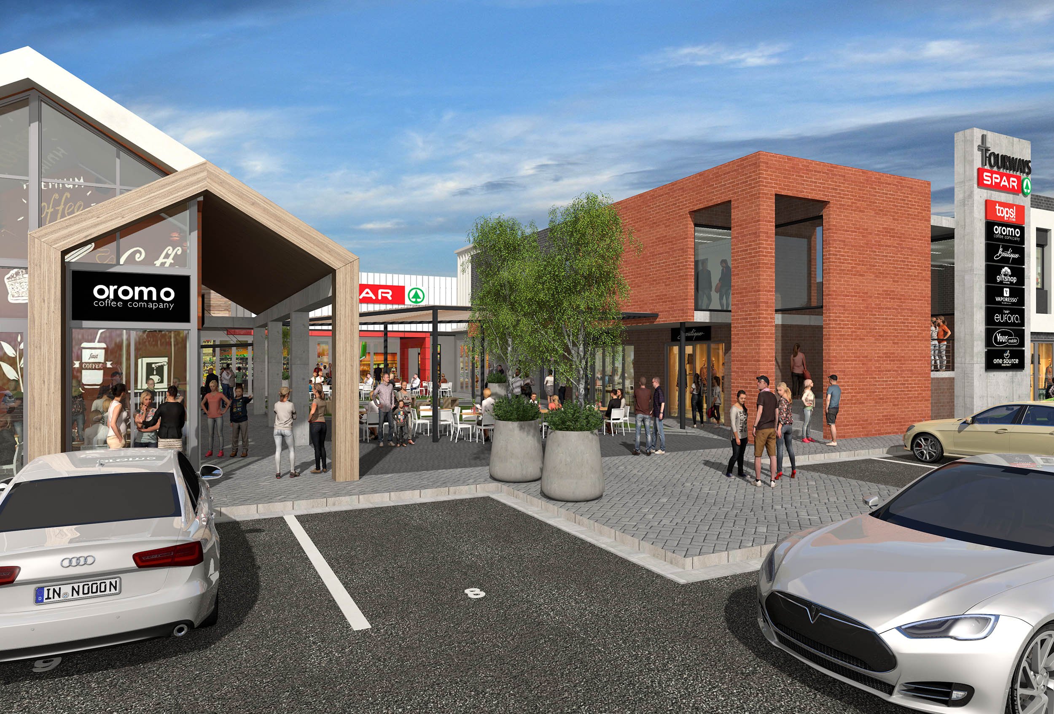
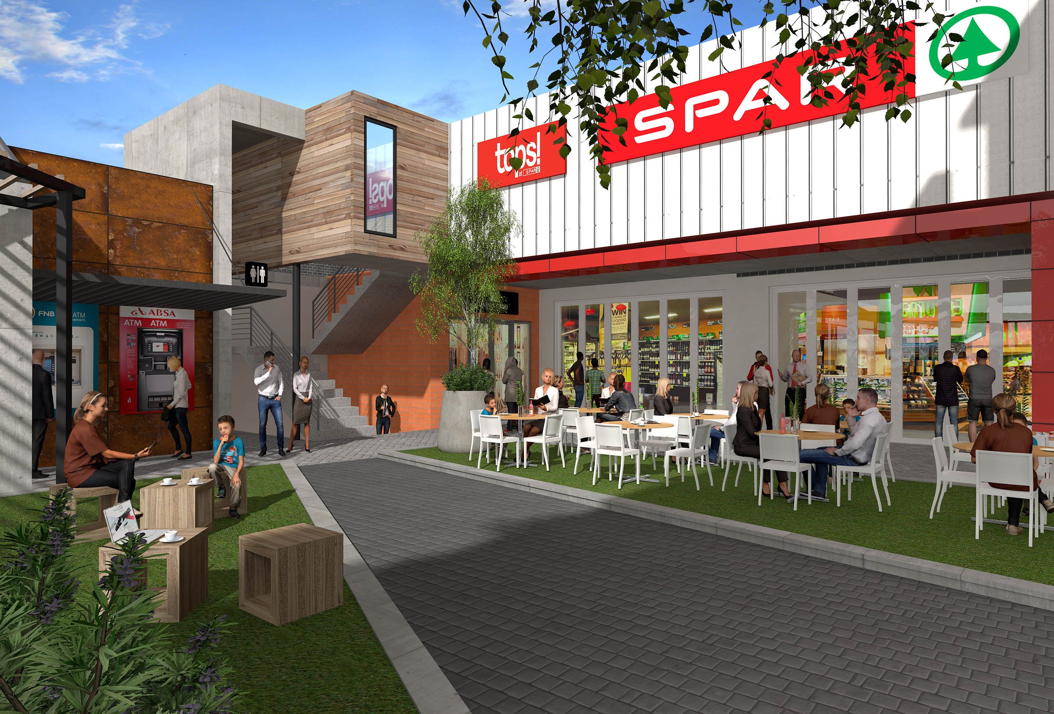
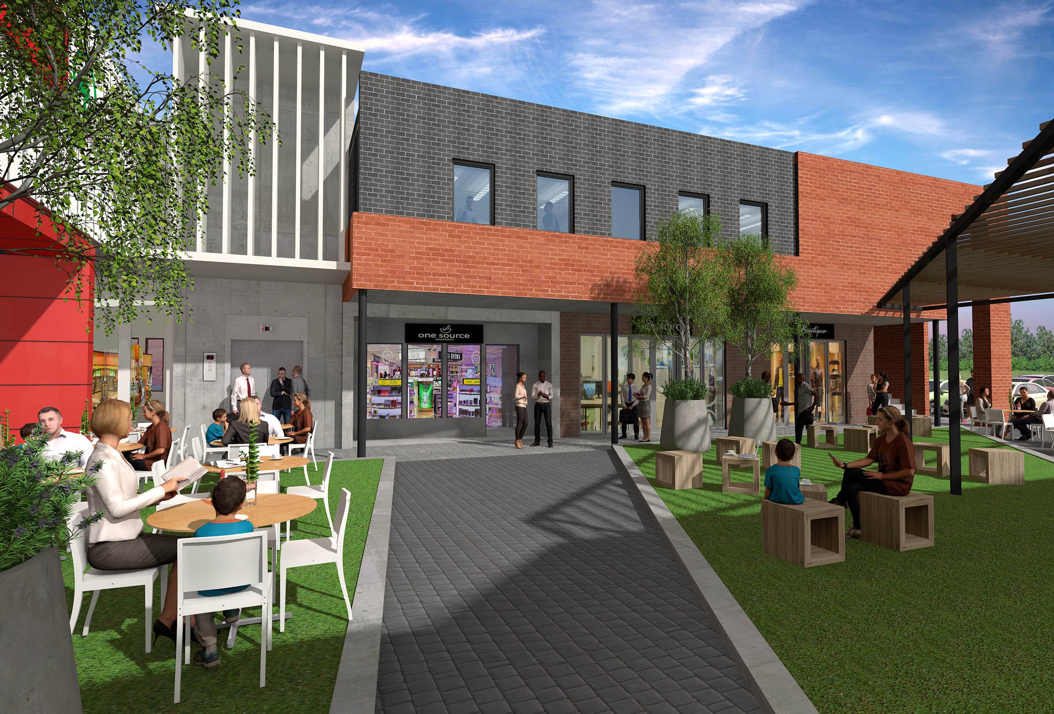
Granada Square Upgrade
16 Chartwell Drive | Completion Date: 2018
The upgrade at Granada Square was focused around the central courtyard to provide an outdoor entertainment area. The courtyard is open to the sky and is therefore the most important feature of the external environment of the building as is experienced at different levels. The intention was to provide an interesting and interactive area, breathing new life into the space. The covered walkways and stairs all form a critical environment to not only the ground storey retail level, but also everyone who works in there and experiences the building.
There are a variety of contemporary materials and layouts, which provide an interesting and interactive area. The variety use of contemporary tiles and tiling layouts with the incorporation of artificial grass into the layout. The greenery provided life and interest into the space. The use of moveable landscaped containers enhanced the tiling layout but also allowed for flexibility of the courtyard. The fact that they are portable allows them to easily vary to promote commercial promotions, different seasons and celebrations throughout the year.
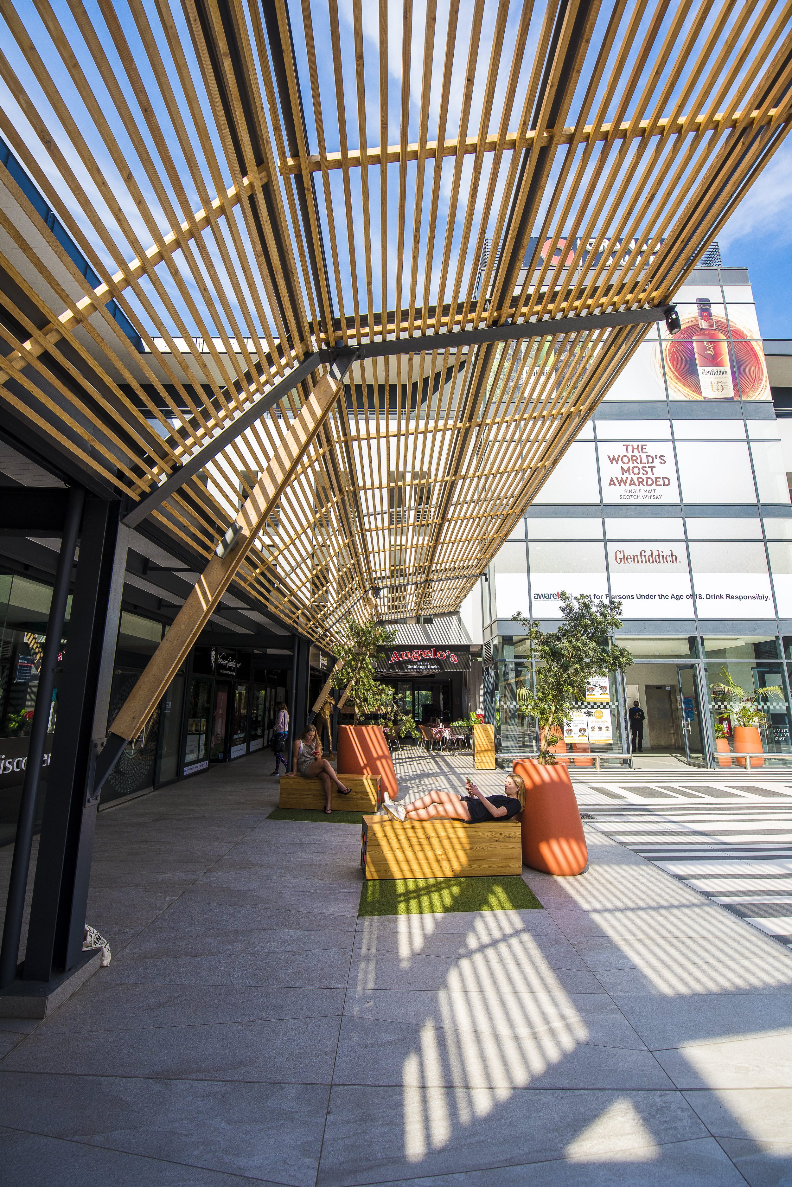
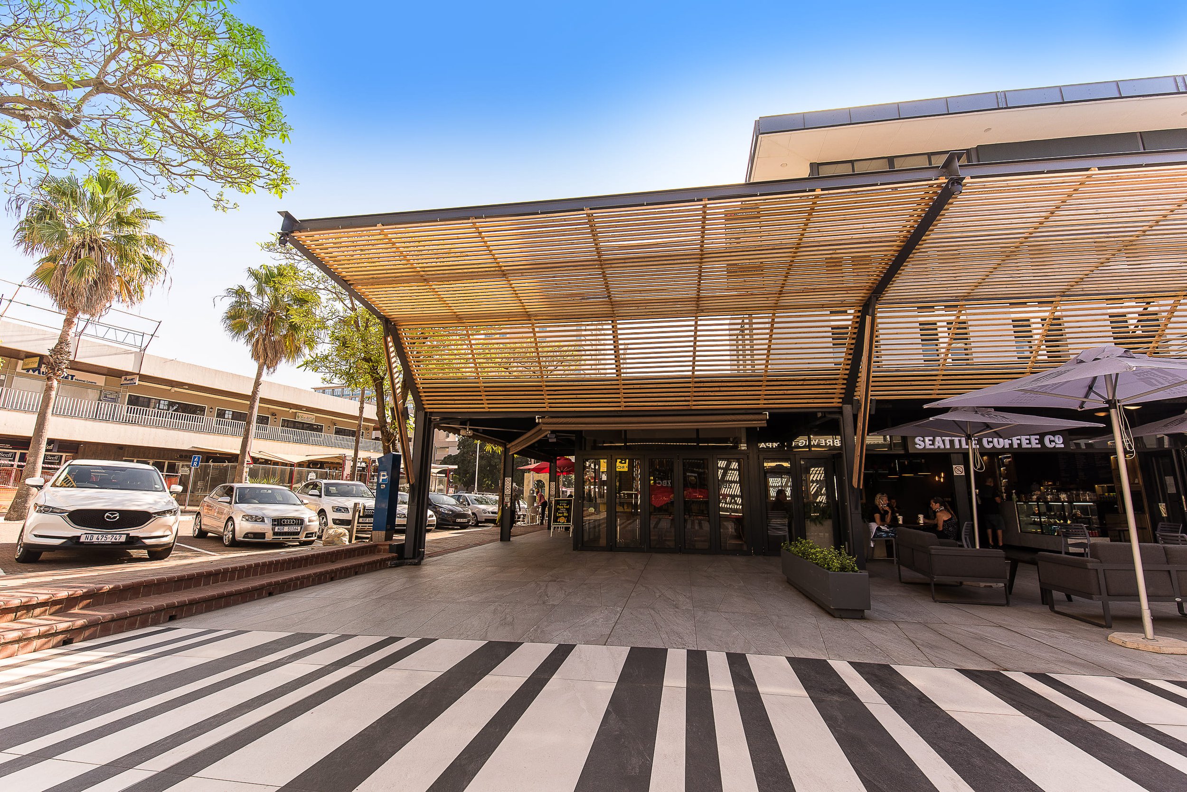
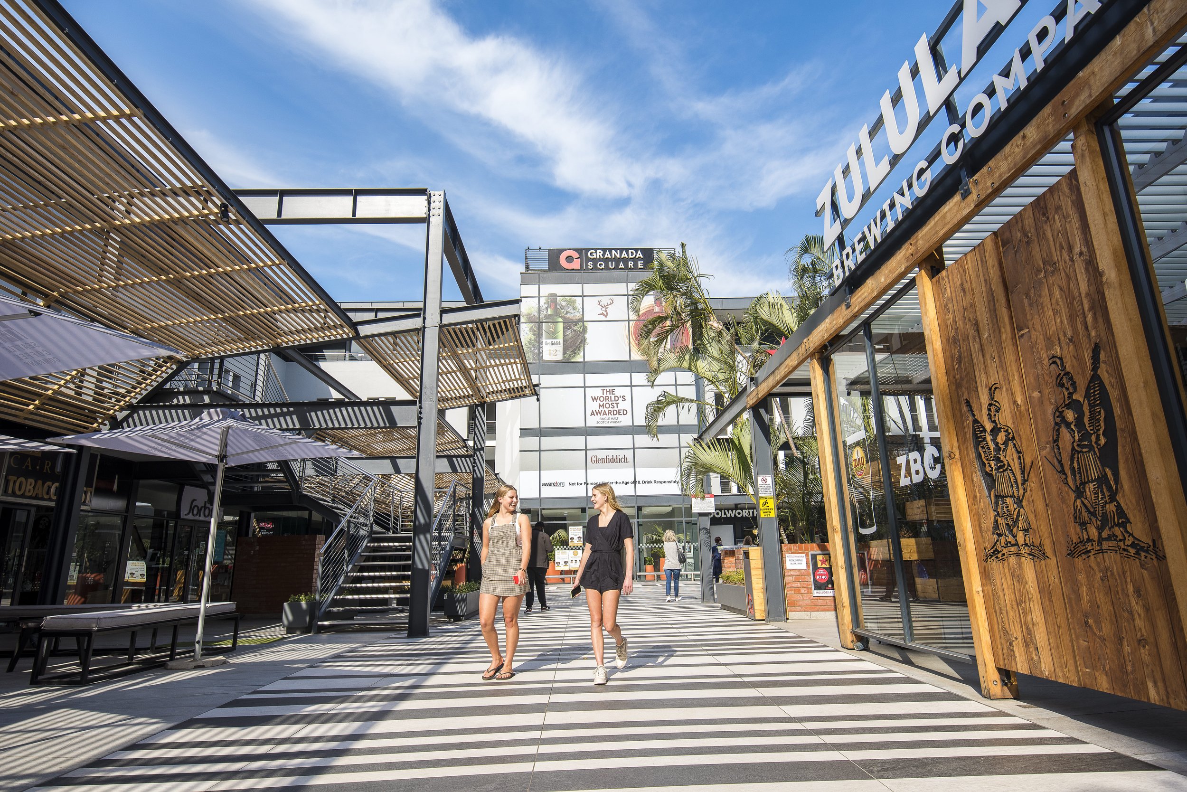
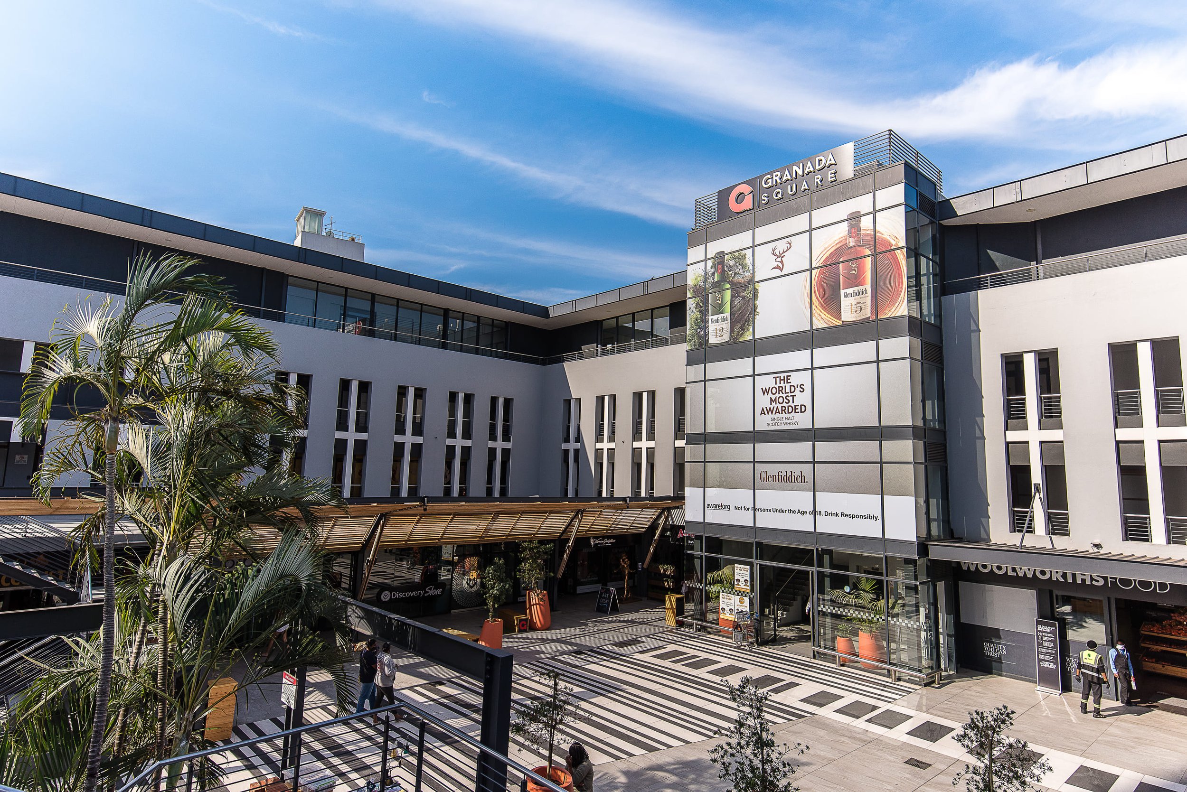
Marina Square
Situated in Av da Marina Quarteira, Portugal, our vision with Marina Square is to create a place of community, comfort and celebration, a street scene vibe, where restaurants will flow into the open areas. it will provide a unique shopping; eat street and lifestyle experience to both residents and holidaymakers.
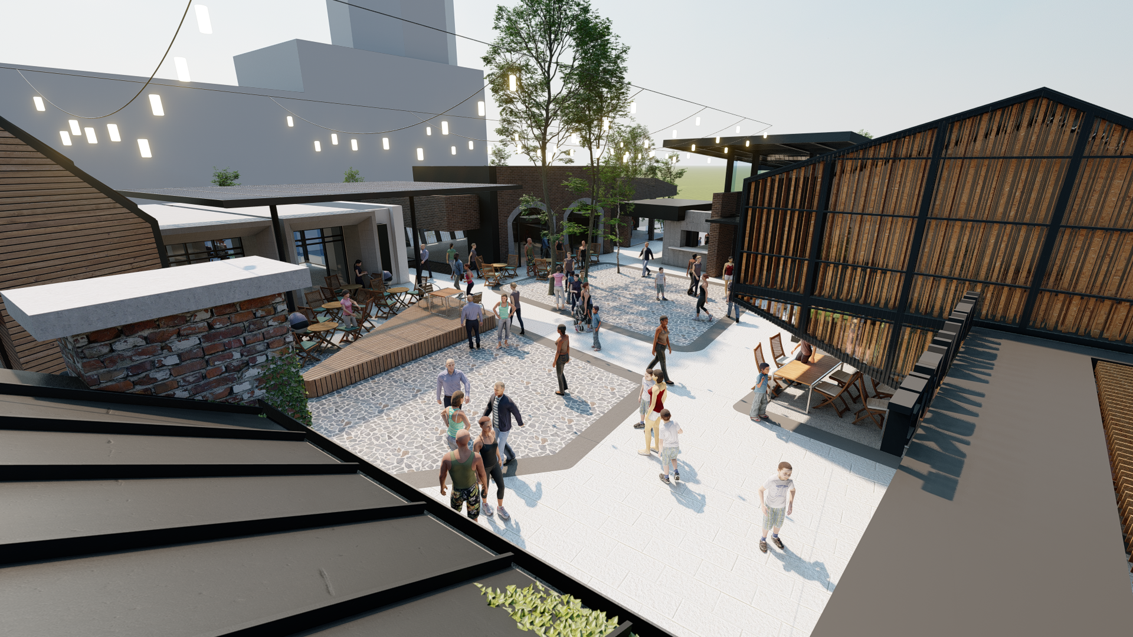
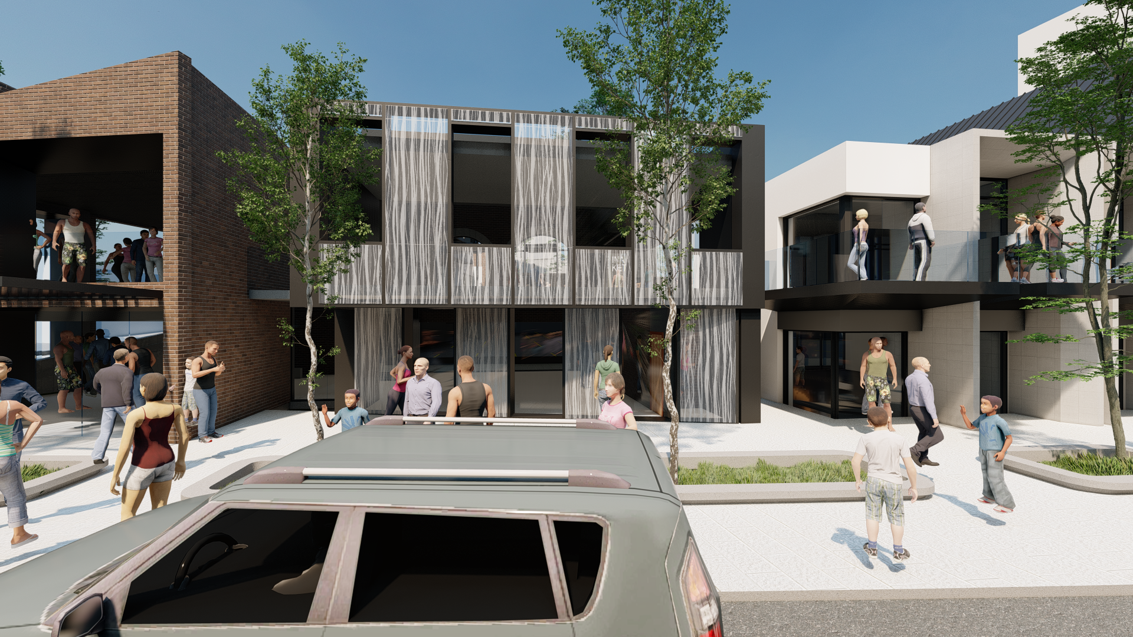
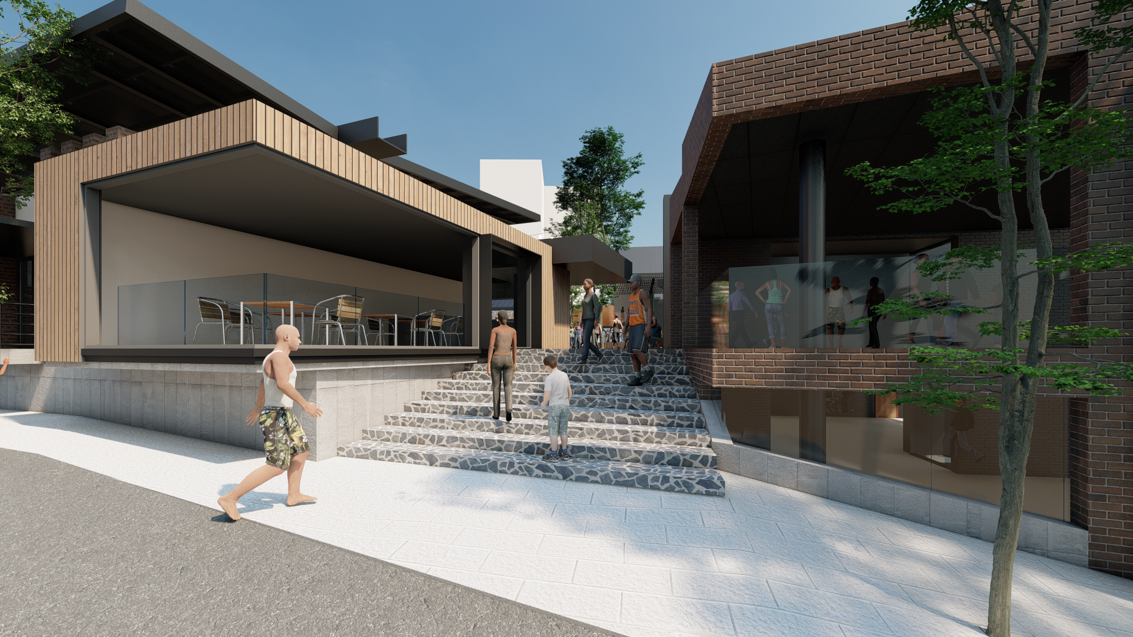
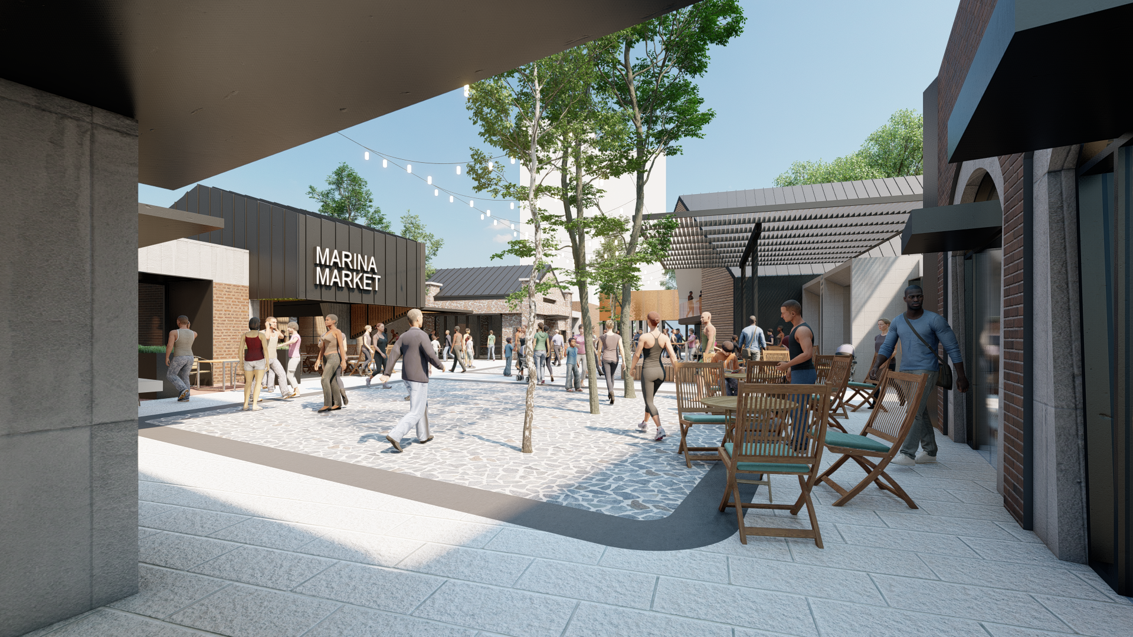
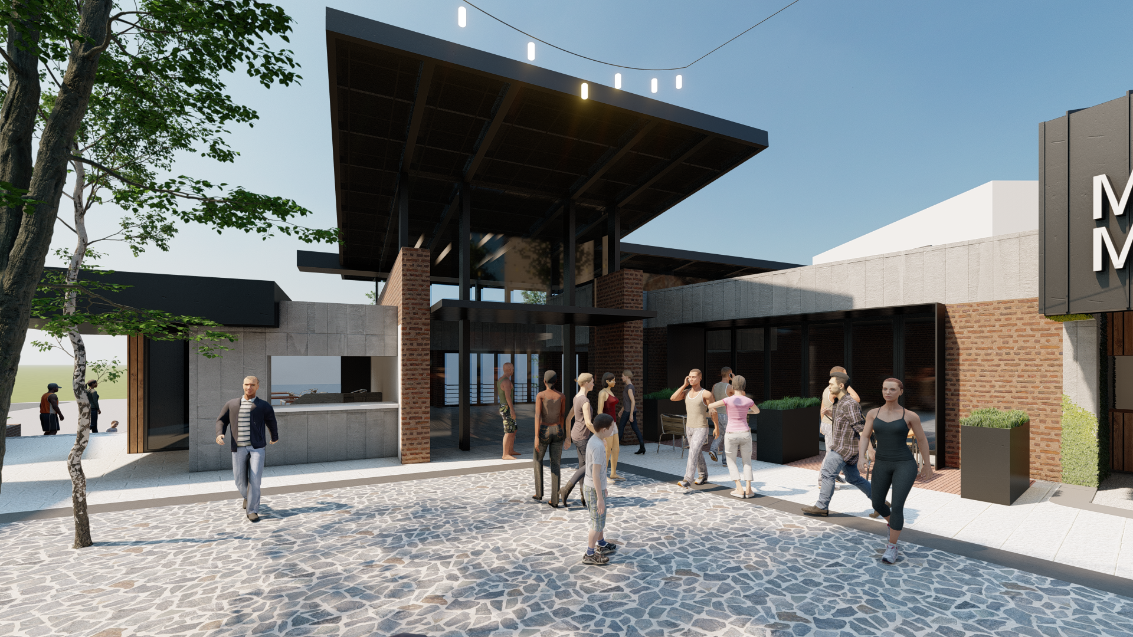
Aheer's Cash and Carry Supermarket
Completion date: April 2018
With a focus on providing customers value for money, and increasing the skills and employment level in smaller communities, Aheer's Cash and Carry has grown into a very successful enterprise. They have multiple Cash and Carrys, all with a great reputation of being clean and efficiently run in all departments. The enterprise approached Evolution Architects to address a need in the community of Kranskop. With careful consideration of the budget and weather conditions, we were able to build a suitable delivery and storage area below the trading area, allowing all trade to happen at one level. The high floor to ceiling volume and pitch of the roof was built for snowfall during winter. Customer experience was key in the construction, and meticulous attention was paid to signage as this allows for a seamless shopping experience and easy access around the store.
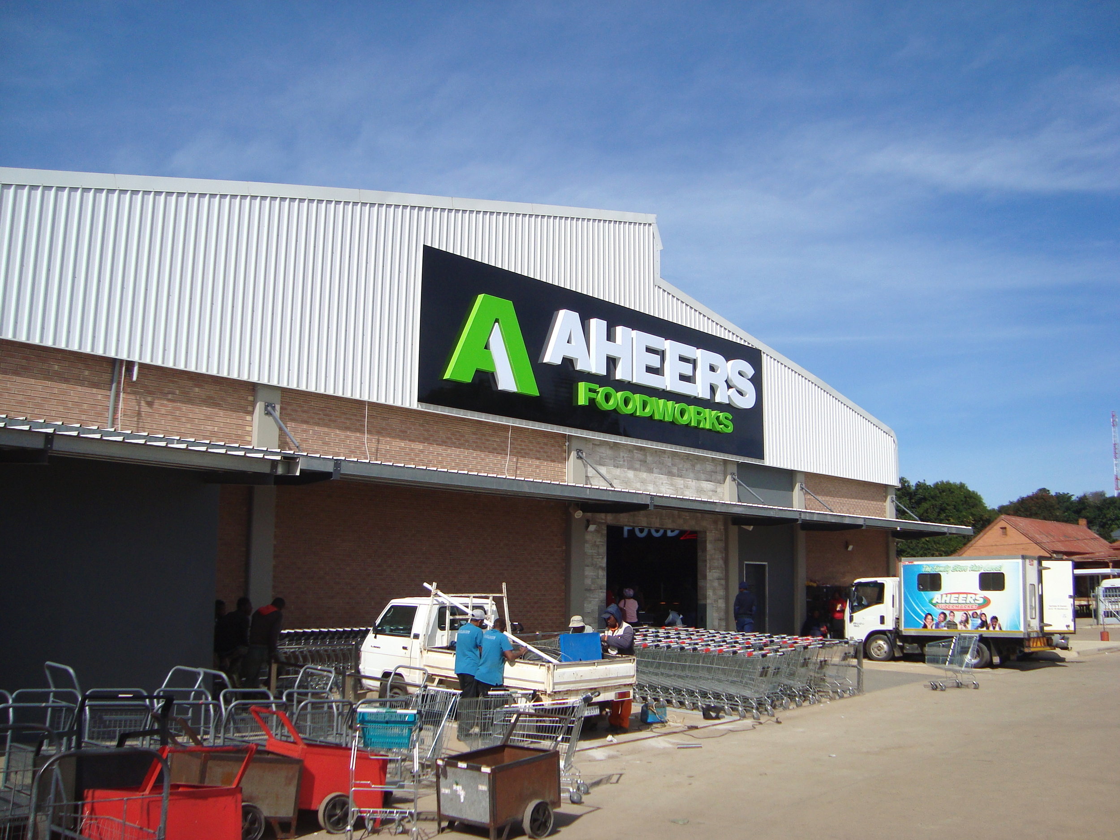
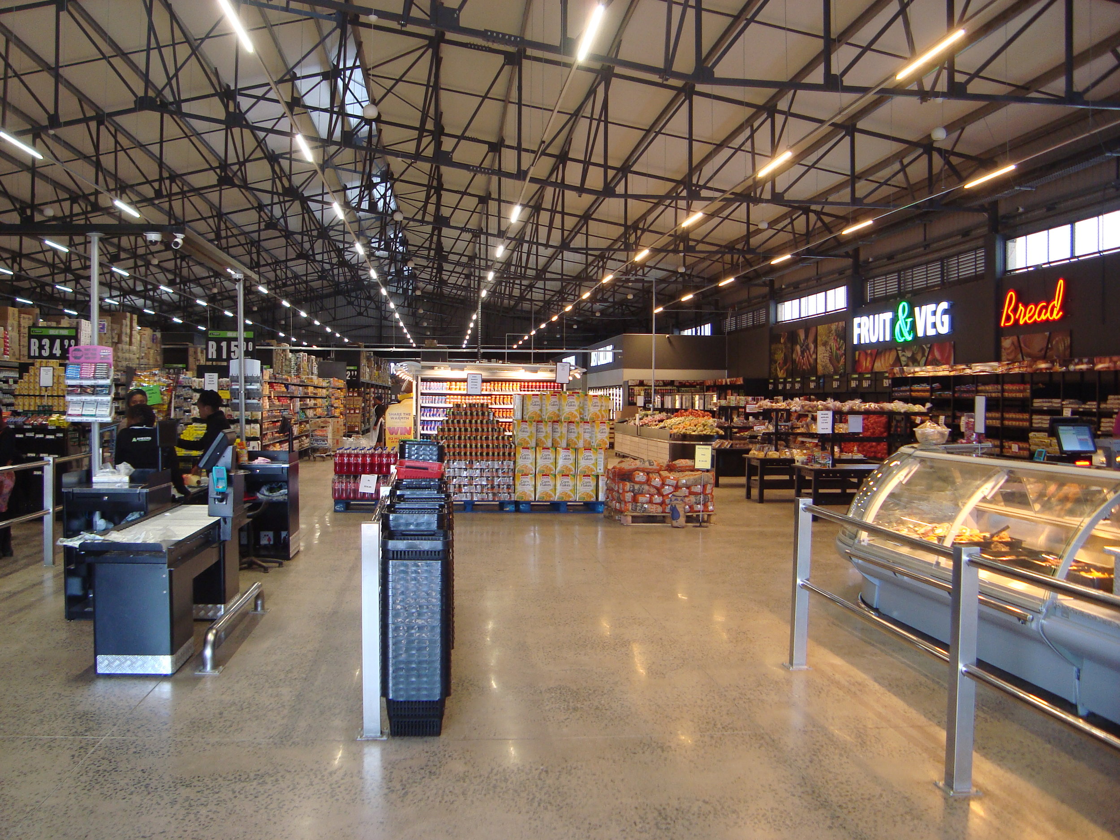
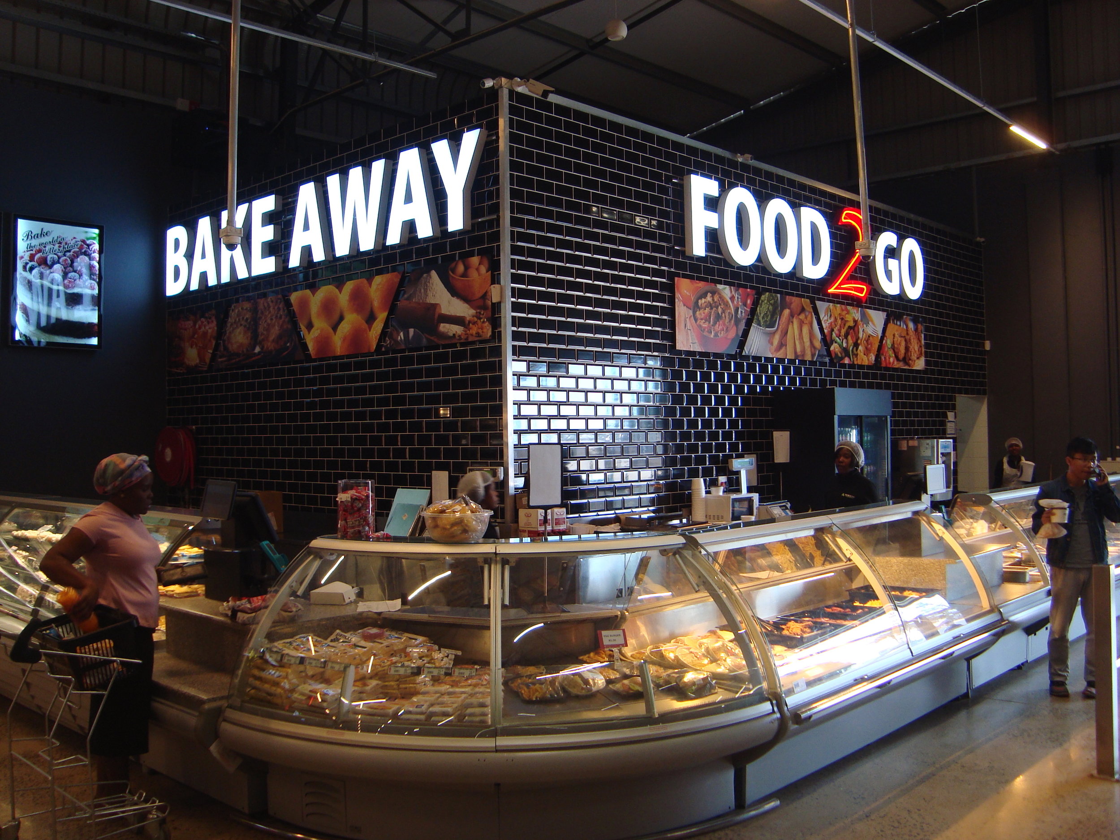
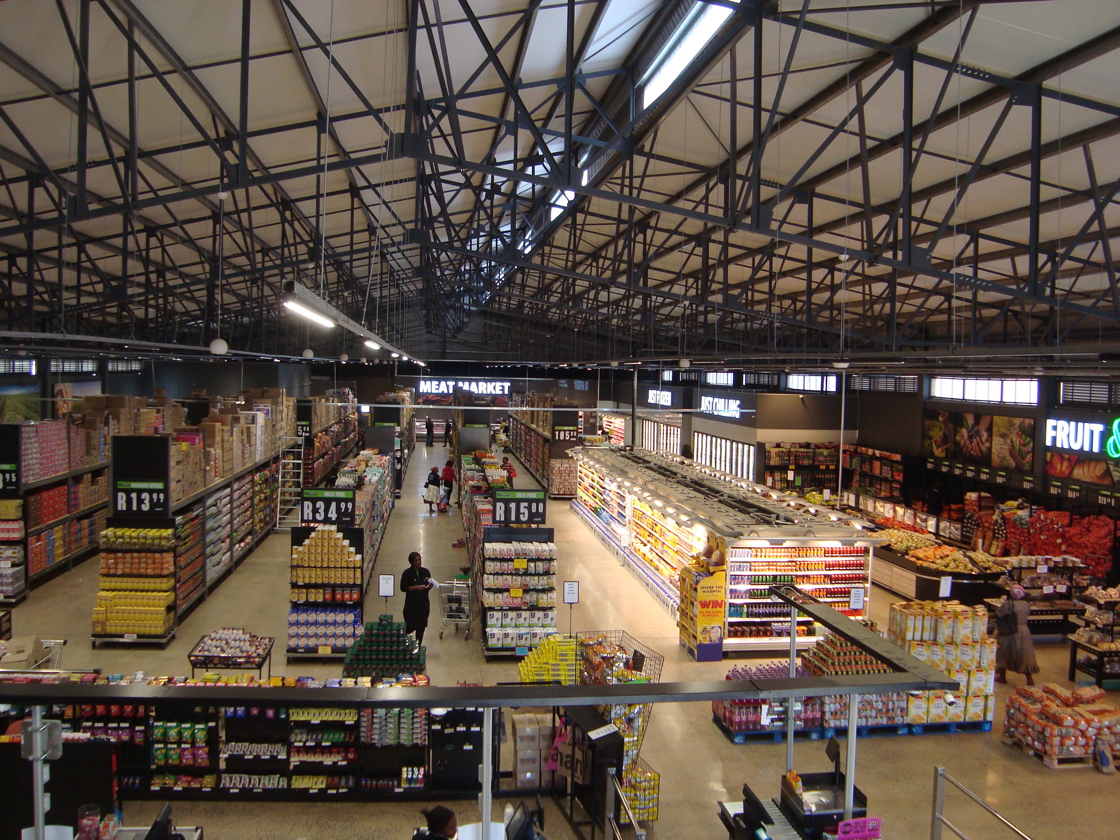
Glenore Shopping Centre, Glenashley
Completion date: 2011
This major refurbishment and revival of an existing shopping centre in Glenashley, Durban has been well received by its community. The centre has high visibility from the M4 roadway so it was important that the architecture be eye catching and striking.
120 Victoria Road, Pietermaritzburg
Completion date: 2011
The refined industrial aesthetic of clean lines and simple, yet elegant detailing contributes to the success of this retail development. With the use of large glazed areas in a steel framework, a highly visual and open aesthetic is created with prominent display areas towards the conveniently located parking area.





